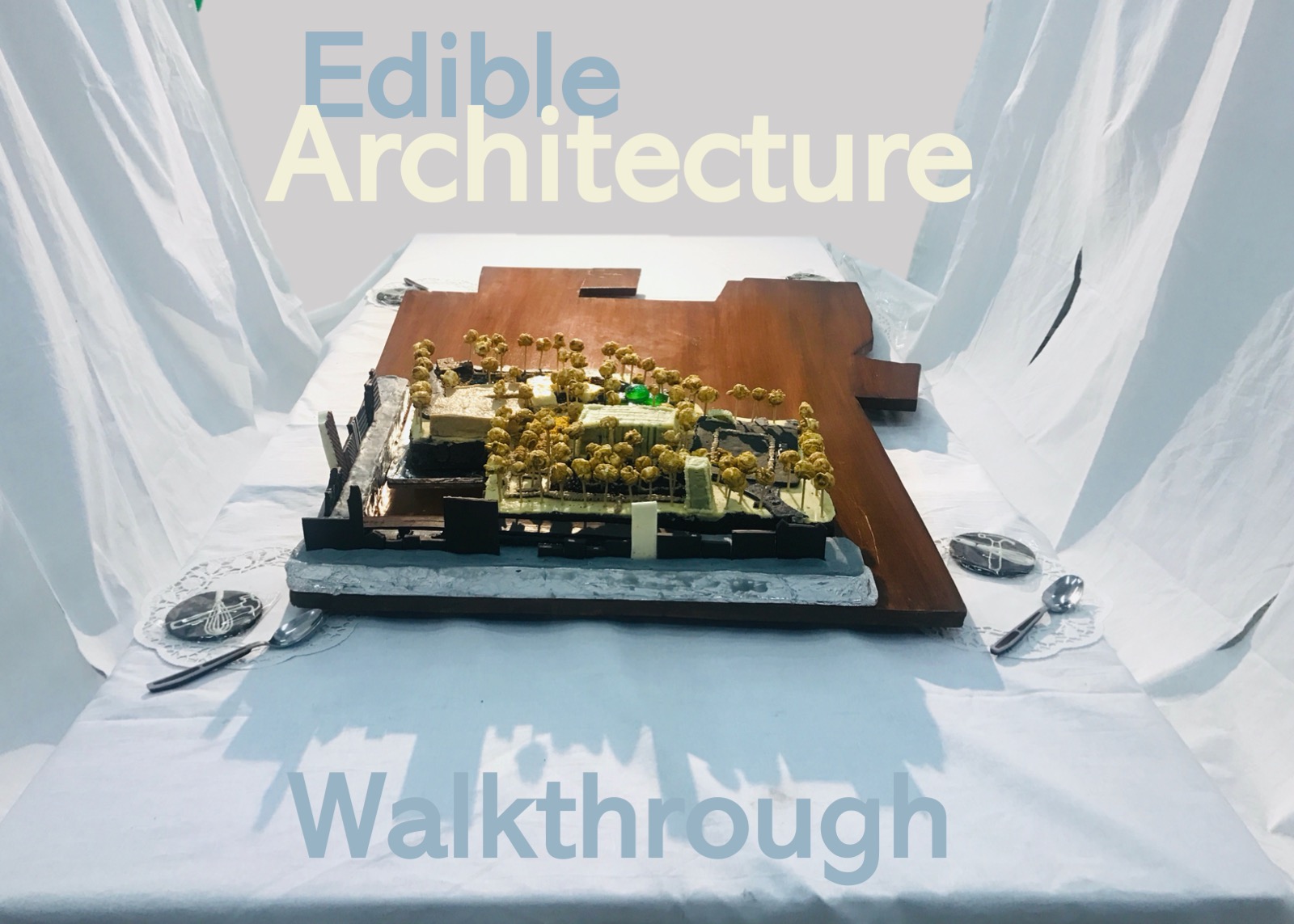Background
Set in the Jijamata Udyan in the heart of Mumbai, the Centre for Artisanal Gastronomy (CAG) is built on the idea of slow food and slow architecture. Abundant fruit-bearing trees populate the site. The cake-like colonial Dr. Bhau Daji Lad Museum heritage building has intricate, ornate interiors. The CAG aims to rejuvenate the lacklustre adjacent Mumbai Zoo. This makes it the ultimate food and architecture destination for locals and tourists alike. The new intervention proposes built-for food structures using all natural materials. These include mycelium (mushroom) bricks, mastic waterproofing, Himalayan Pink Salt block seasoning and coconut cladding. The proposed drawings can be accessed here. Details for construction are linked here. We presented an edible architecture walkthrough in an unconventional, immersive manner.
Edible Architecture Walkthrough
Layers of shortcrust, brownies, cake and ganache, measured and cut to scale represent the site. Each layer’s density and thickness was carefully studied based on the actual engineered soil profile diagram. We carefully flavour-profiled every built architectural form – pre-existing and proposed – and designated it with a particular flavour. The client tastes each building which imparts quality of space as they walk through the design. See Interaction Through Food: The Sharing Meal for more details on the pop-up installation. The University of Mumbai’s B.Arch. degree program awarded Jashan Sippy the 1st prize with gold medal distinction for this innovative proposal and presentation.
We blur the boundaries between food and architecture to create unique, original and unforgettable multisensory experiences. Let’s grab a (virtual) cup of coffee and explore how we can work with you. Get in touch with us.

















