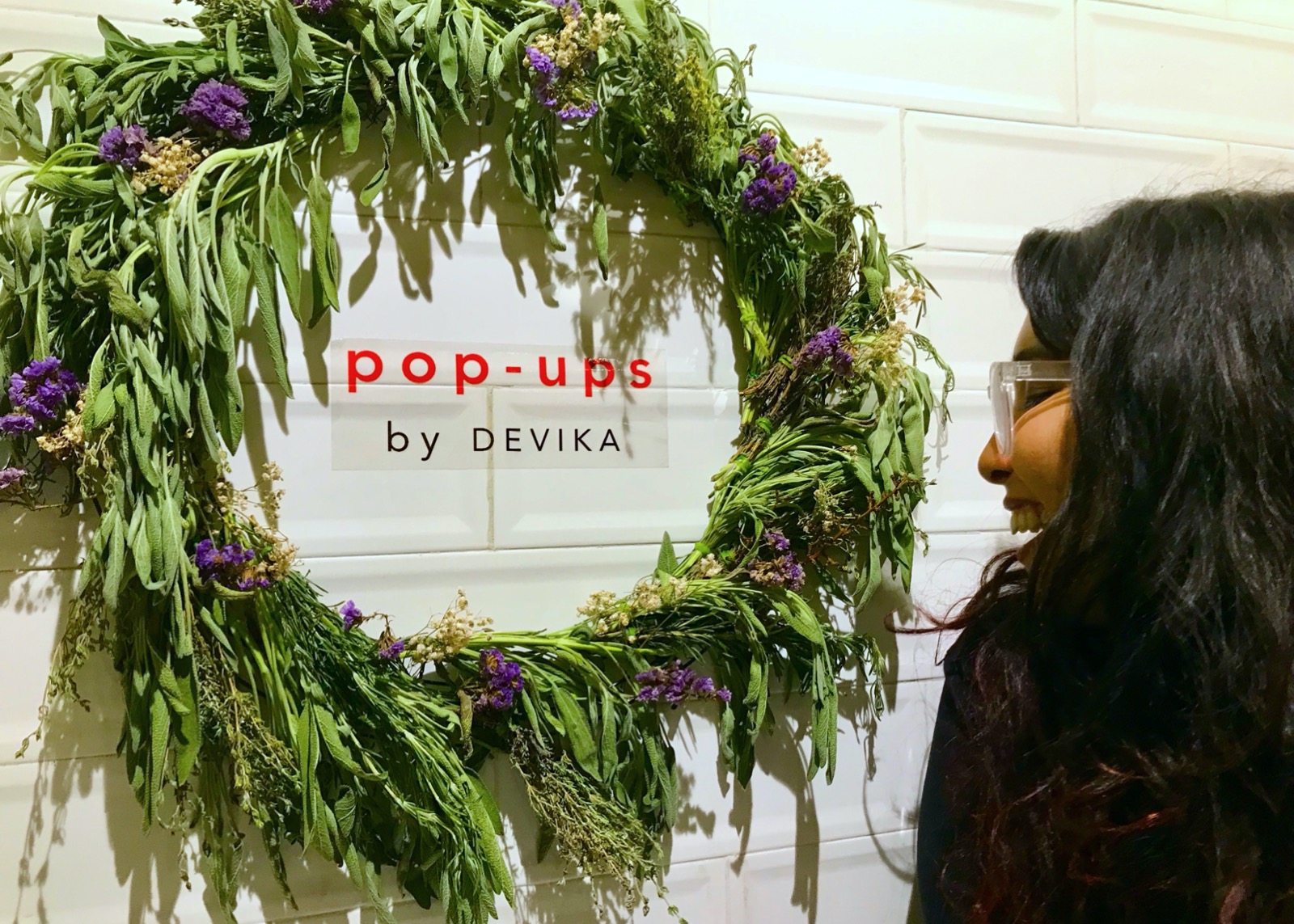Background
Architecture and interior design for Le Cordon Bleu London Chef Devika Manjrekar in Mumbai. Chef Devika uses local ingredients for her European travel-inspired eclectic food. To best reflect her identity and maximise the usage of the limited available space; we carefully created a new-age workspace for food. We studied (and ate) the Chef’s signature dishes before going back to the drawing board. Our aim – to deliver a flexible, relaxed space that is a conversation starter. Our vision – to reflect the Chef’s eccentricity and food philosophy in the design of an unusual cutting-edge space. Thus, Pop Ups by Devika Kitchen Studio was born.
Pop Ups By Devika Kitchen Studio
Pale flowers and vibrant foliage line the facade of the centrally located kitchen studio in the heart of Mumbai. These filter out the busy noise of the omnipresent traffic in Central Mumbai. A transparent roof allows plenty of natural light to filter into the patio space. Flowers, herbs and fruit-bearing shrubs reside in the patio. Hand-crafted rustic white walls transform as warm yellow light falls onto them after sunset. You often find Chef Devika conceptualising, experimenting and meeting prospective clients over a cup of tea in this patio. Paned windows instantly connect visitors with the Chef’s time spent in London. A natural, locally-sourced live-edge communal dining table invites guests into the studio. To the left, a delicately lit wall features 28,800 pieces of upcycled macaroni, past their sell-by date. Visitors are almost immediately drawn to touch, sniff and interact with the wall.
 To the right of the 18-seater dining table sits a customised island worktop; where Chef Devika spends most of her time. Light rubber wood covers the tabletop, and the Chef works directly on it. She uses this island to conduct workshops, perform demonstrations for videos and, if you’e lucky enough, to plate and serve certain courses live during her pop-up dinners. Behind the island is the fixed counter, over which we created the Chef’s Signature Herb Wreath. She uses the herbs from this display piece to garnish her food. Custom storage, under counter refrigerators and freezers occupy the service side of the space. See floor plan here.
To the right of the 18-seater dining table sits a customised island worktop; where Chef Devika spends most of her time. Light rubber wood covers the tabletop, and the Chef works directly on it. She uses this island to conduct workshops, perform demonstrations for videos and, if you’e lucky enough, to plate and serve certain courses live during her pop-up dinners. Behind the island is the fixed counter, over which we created the Chef’s Signature Herb Wreath. She uses the herbs from this display piece to garnish her food. Custom storage, under counter refrigerators and freezers occupy the service side of the space. See floor plan here.
We work closely with Chefs to design unique spaces based on their specific needs.
Let’s grab a (virtual) cup of coffee and chat about how we can help you. Contact us.









